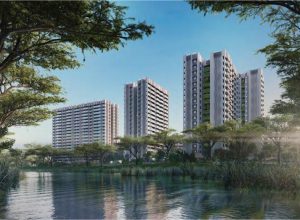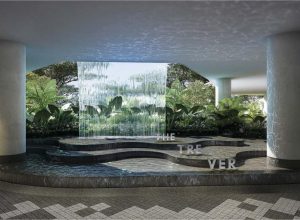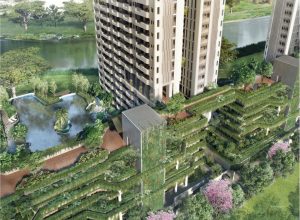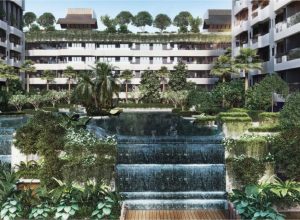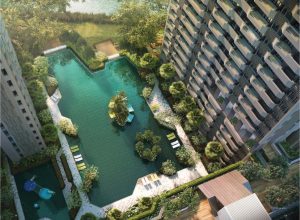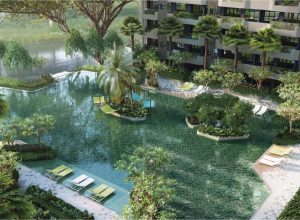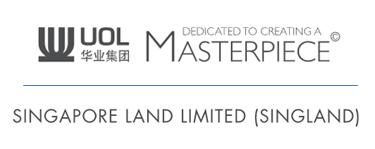Gallery
The Tre Ver Fittings & Specifications
- Marble flooring for Dining and Living space
- Flooring with timber for all bedrooms
- All units come with Digital lockset with a manual physical key
- All units come with controls of air-conditioning and digital lockset Smart Home Control System
- Melamine finish & laminate Built-in wardrobes for all bedrooms
- Built-in cabinet with solid surface counter tops and vanity top with a complete set of basin and mixer
- Solid surface worktop and backsplash for kitchen and built-in high and low-level kitchen cabinets with laminate and melamine finish
- (Bosch) Gas Hob for 3 bedroom type and bigger
- All units are fully fitted with white goods from Bosch
- High-end brand for sanitary fittings, wares and lighting switches (Duravit/ Hansgrohe/ Legrand)
- All units fully fitted with Mitsubishi Air con
The Making Of The Tre Ver Video
Artist Impression @ The Tre Ver
WOHA Architect’s vision on The Tre Ver Condo is to achieve garden living in the community. The Tre Ver is uniquely built to have 82 per cent or more units to achieve pool and river view and 31 per cent of the units in the development to have both pool and river view.
